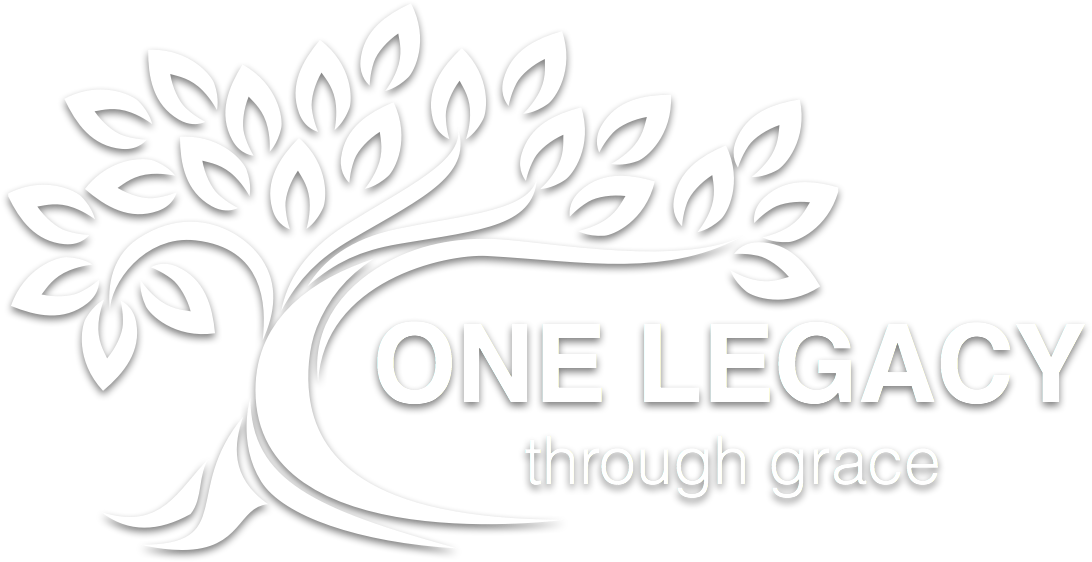Glory Team Updates
- Category: Glory Team
- March 23, 2017
The Glory team's vision statement: We will carefully plan to expand and advance our physical assets and oversee souls according to our church mission statement. The Glory team will provide monthly progress updates on this website. There is a lot to report for April!
Approval Needed and Given!
You may be wondering why we need approval from the city’s planning commission to move ahead with our building project—especially since we’ve been through three major building projects in our church’s history. The short answer is zoning. Our church exists in a residential zone (like most churches in Mentor). However, a church is not technically a residence, and therefore a special permit called a Conditional Use Permit (CUP) is required anytime we want to build or add onto our facility. This special permit is usually straightforward. In fact, in 2013 we obtained a CUP to convert the residential use of the duplexes we purchased just north of Grace to church office use. All we had to do was put in a handicap ramp and widen a doorway, really no problem at all (thank you Jim Coakley)! But along the way of seeking to obtain a CUP for our proposed building addition, we learned that there was a new code passed in 2009 that mandated stricter buffer requirements with adjoining residential properties. These buffer requirements stipulate the distance of space, fence and plantings (both tree and shrub) that are required to help protect the privacy of the adjoining residences.
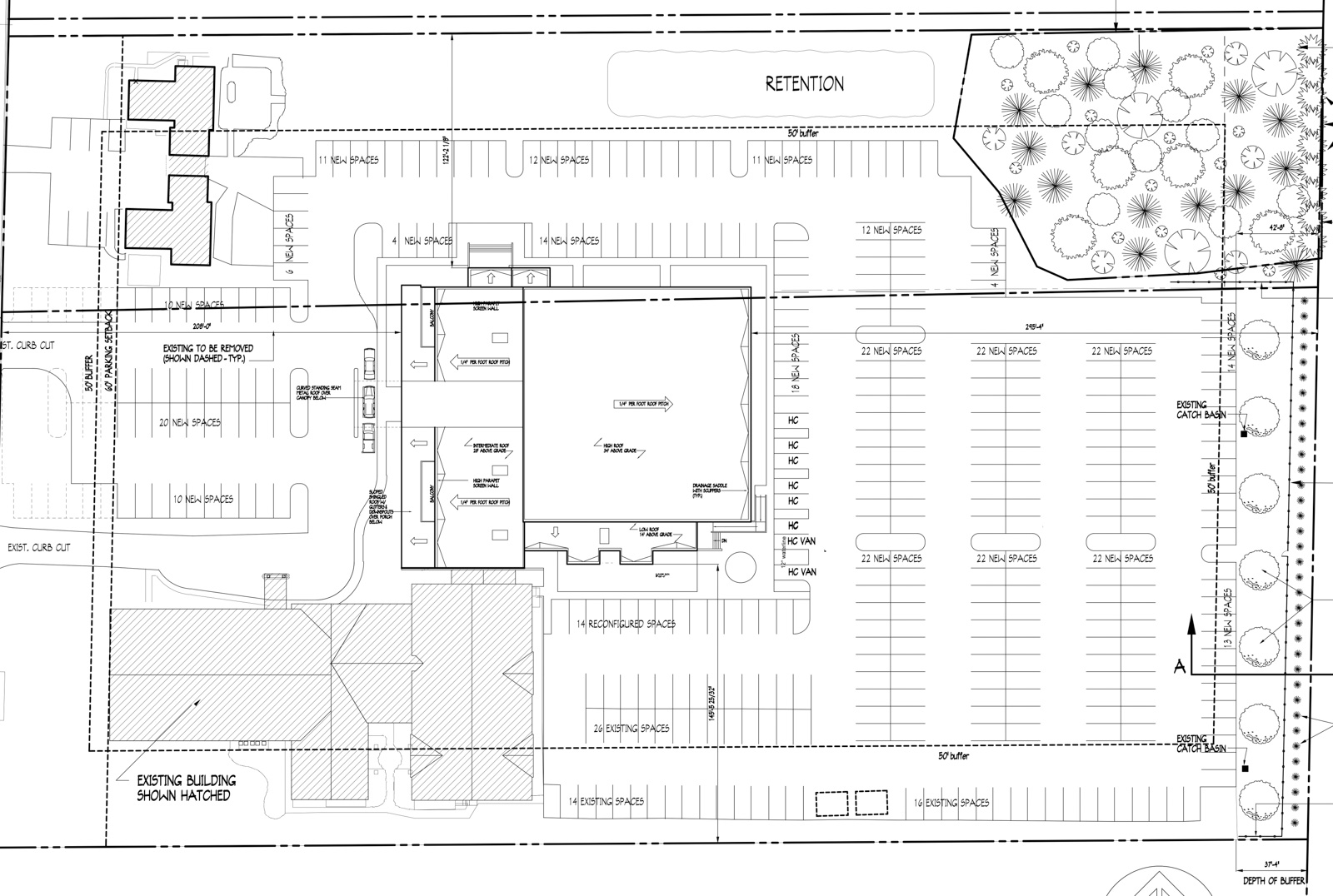
We also learned that these stricter buffer requirements were not going to be grandfathered into to our current facility, specifically in our parking lot. Through several months of negotiations between the city administrators and our neighbors, we were able to come to a solution that will still allow us to build the addition and maximize parking on our current site while providing a better buffer. So what has changed in our plan to accommodate the planning commission’s request to provide a buffer? The simple answer is the east (or back) part of our parking lot will need to reworked. The last row of current parking spaces will be replaced with a 3-foot tall earth berm. The 6-foot fence will be replaced with an 8-foot white vinyl fence with trees planted on both sides (see the site plan above or more detail here).
A Blessing in Disguise
Along the same property line (the east side or back parking lot), we found wetlands. The wetlands serve as a protected area that counts as the buffer along the property line, reducing the overall cost. In addition, we were able to ask for exceptions from the buffer to the north and south because of existing wooded and open spaces. This saved us almost a hundred parking spaces and allowed our project to continue.
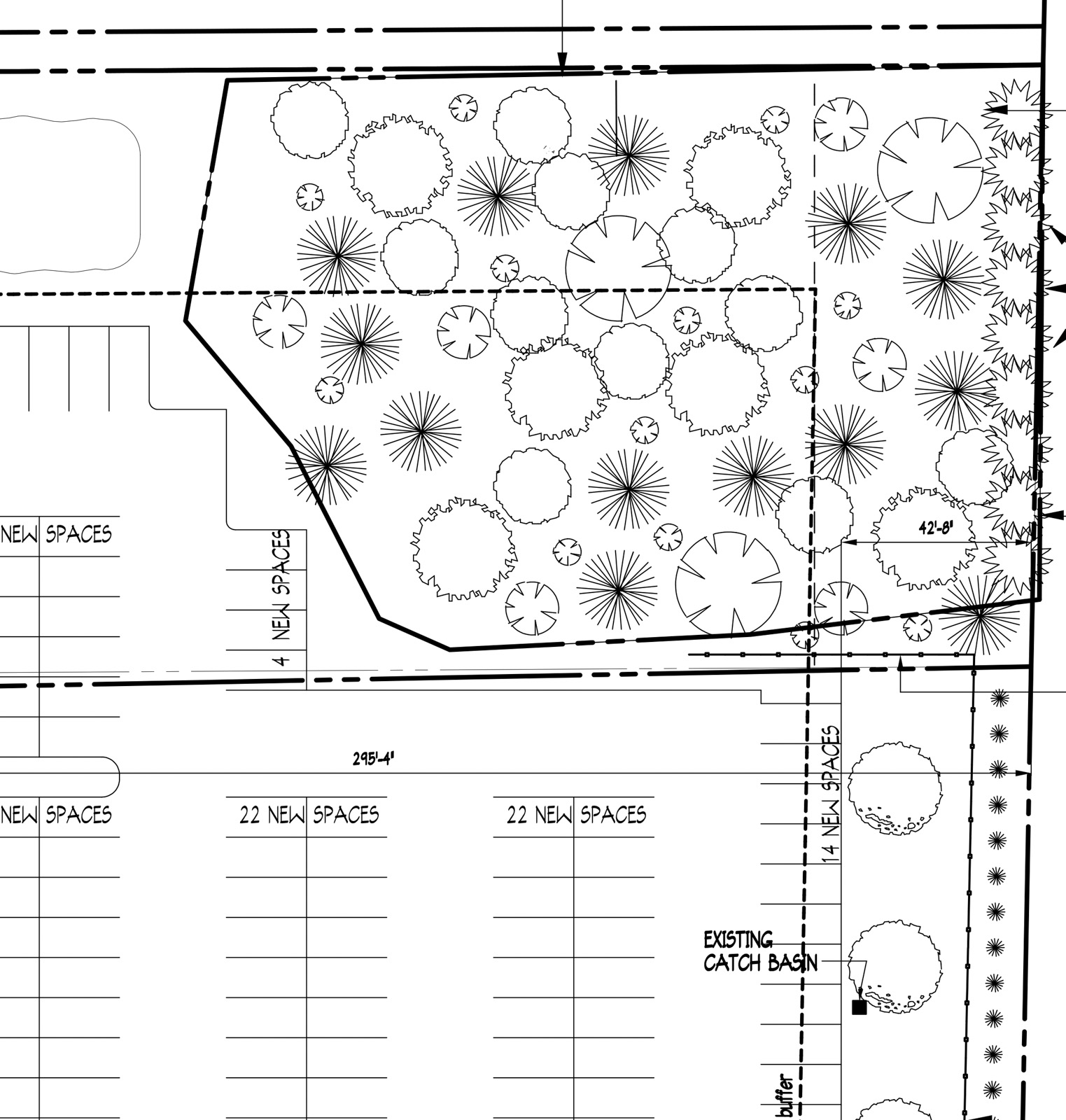
Along with approval of our CUP request, we were given approval of the Architectural Review of the addition. Our extra time negotiating with the city allowed us to advance this review process, ultimately getting us much further ahead. The next step with the city is the building permits. However, long before that, we need to finalize the building plans on our end. We are currently working on a new cost estimate and options to reduce the overall cost of the project.
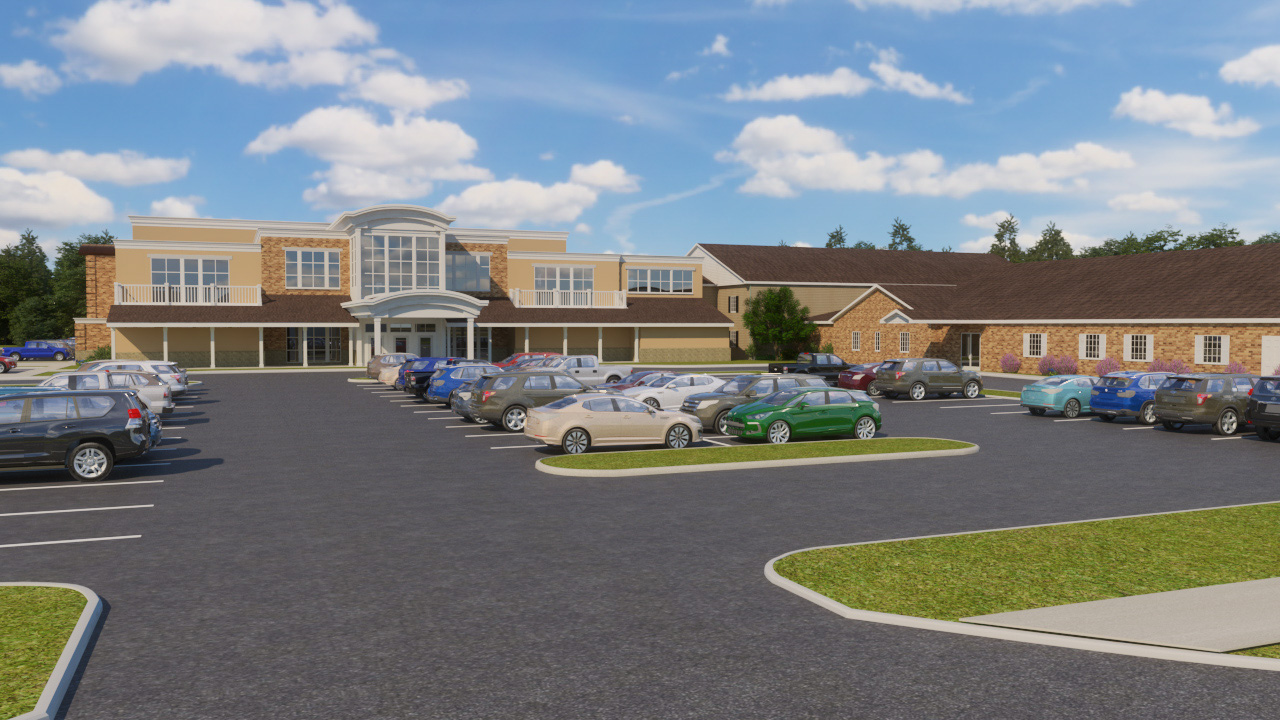
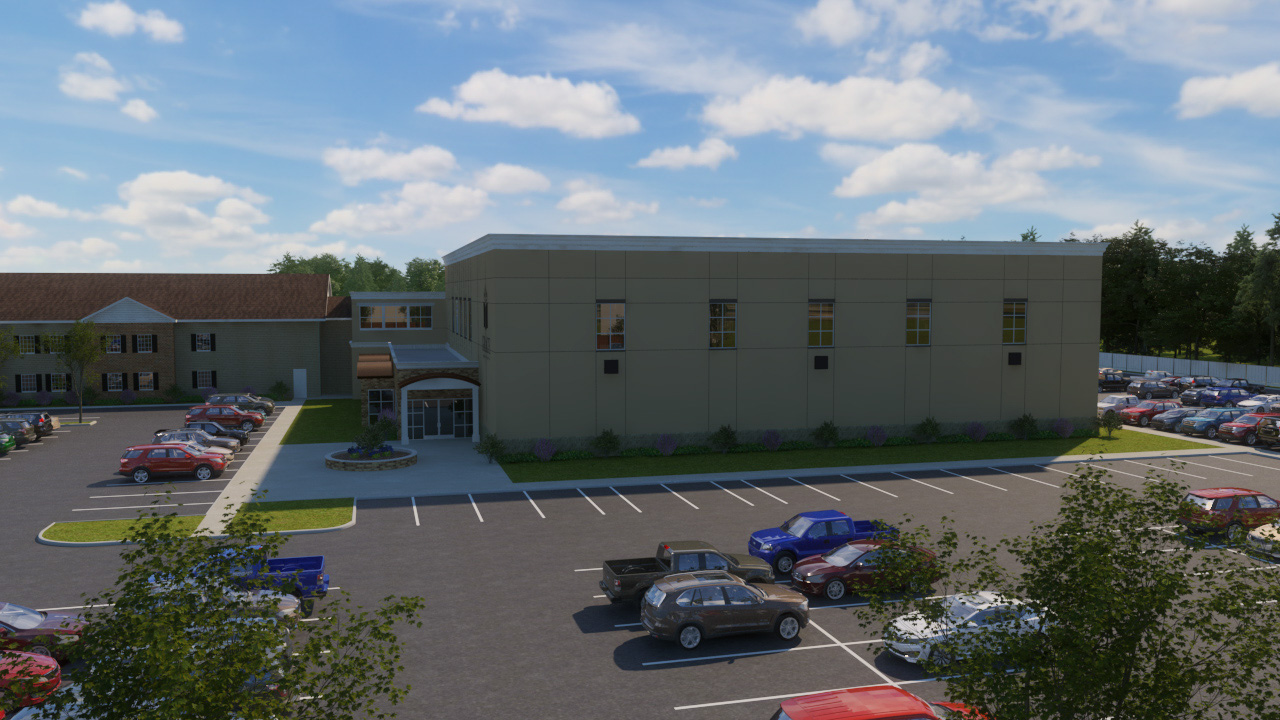
The Next 3 Steps for the Building Addition:
- Cost estimate and options for reducing cost
- Determine funding timeline of Grace Church
- Commission construction documents
Prayer Requests:
- Wisdom in planning (where/where not to reduce costs)
- Financial provision
- Clear and appropriate communication
Please let me know if you have any questions or want to talk through the Glory goals further!
Pastor Steve
